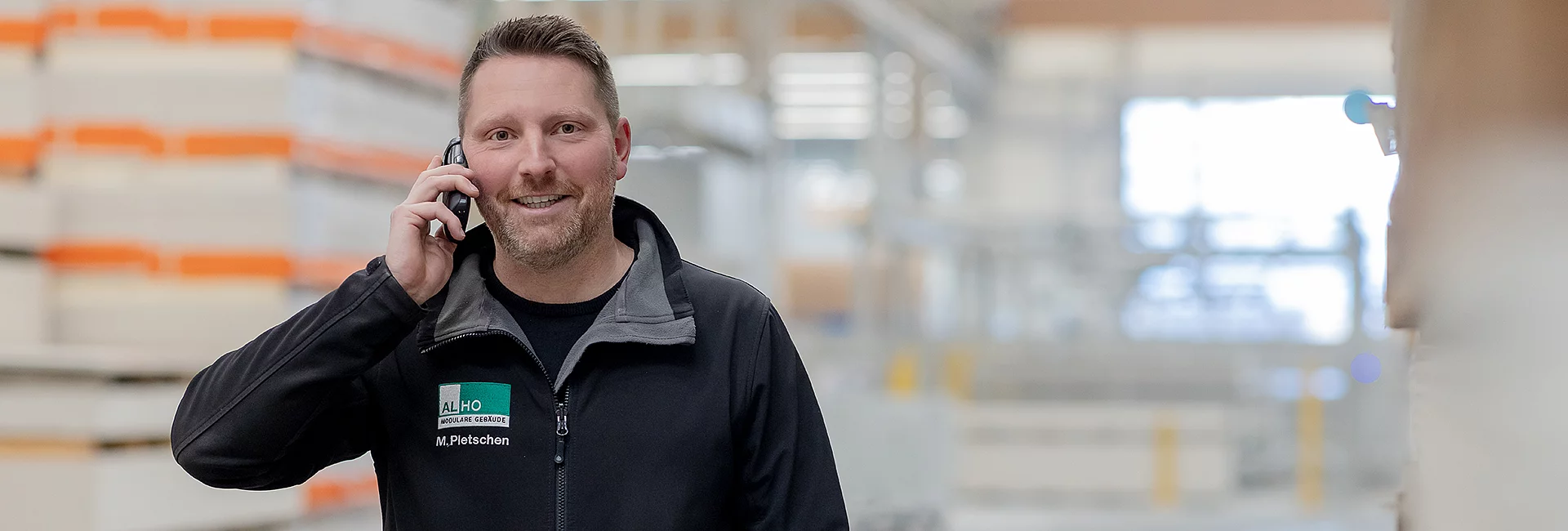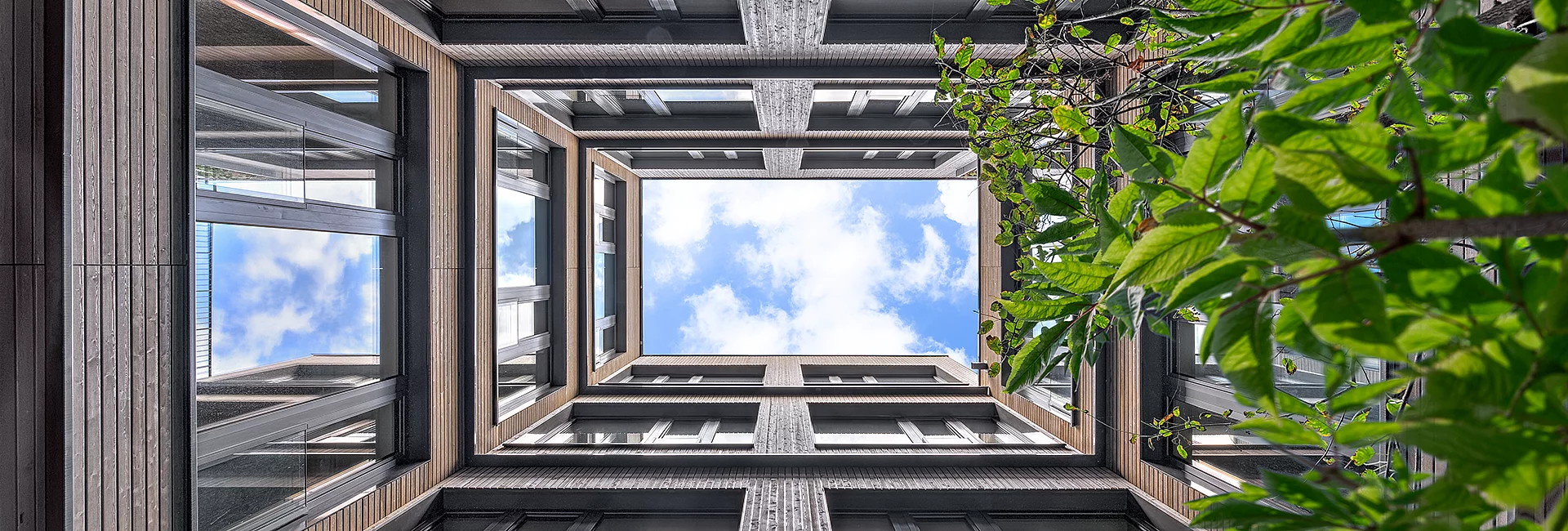Building physics & technology
On average, people spend up to 90 per cent of the day in buildings. The orientation of rooms towards the health and well-being of users and occupants has an enormous influence on productivity, performance and quality of life. Whether office buildings, schools, kindergartens, clinics or residential buildings - our room solutions, which are customised to the respective needs and requirements, meet all the technical and legal standards that modern buildings must fulfil today.
To ensure that users feel completely at ease in our rooms, it takes more than just an inviting ambience. The feeling of safety in buildings - both objective and subjective - influences the well-being of users in the building. The topics of statics, fire protection and building physics play a central role here and have not only a technical but also an emotional impact. They are the basis for a building being perceived as inviting, safe and pleasant. Consequently, they are also elementary factors in the approval process for the construction of a building.
Integrated planning with experienced modular construction experts
Our experienced specialists support and advise you in the planning of the building. With our own experts, we cover the specialist areas of architecture, technical building services, fire protection, building physics and statics. The specialist sustainability planning department prepares project-specific life cycle assessments and supports clients in the context of DGNB and BNB certifications.
User safety is the be-all and end-all
Optimum building physics properties
Building physics is a field of physics that deals with the effects of physical properties on structures and buildings. The physical principles of construction technology and their permeability to heat, sound, air and moisture are analysed and the corresponding protective measures that can be taken for insulation.
The building physics values of modular buildings are in no way inferior to those of conventionally constructed buildings. Regardless of whether it is an office building, school, daycare centre, healthcare property or residential building in modular construction: The building physics properties in terms of fire protection as well as sound insulation and thermal insulation are realised in the prescribed values in modular construction across all areas of application. This means that modular buildings comply with the applicable country-specific standards.

