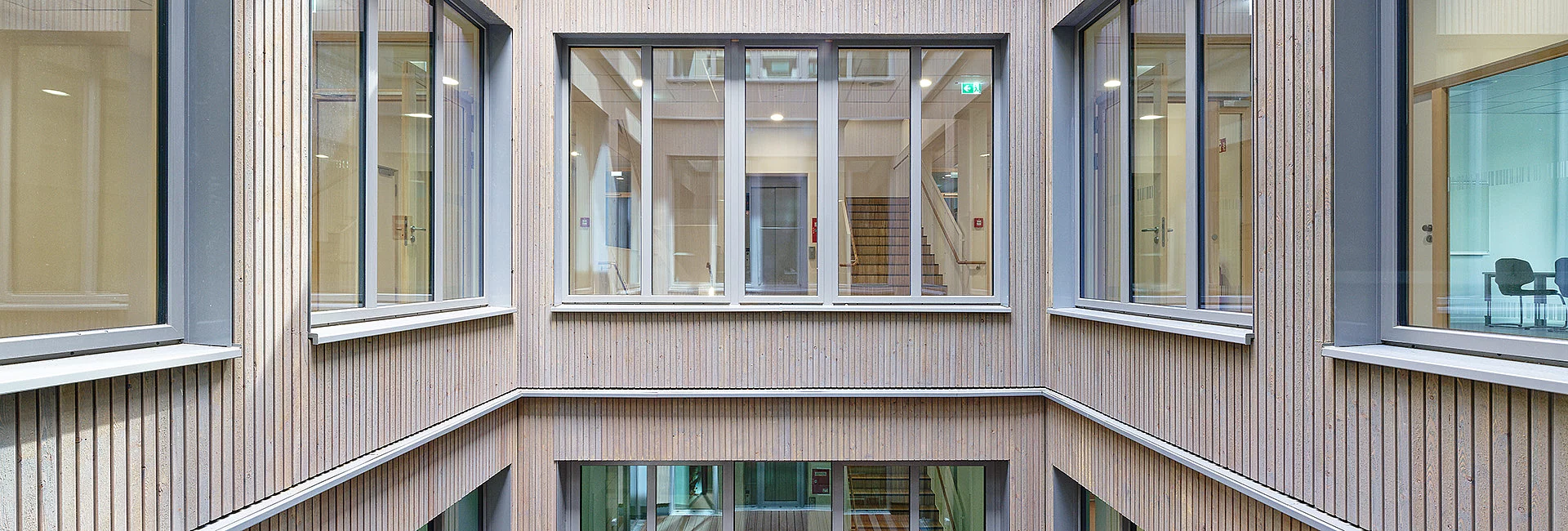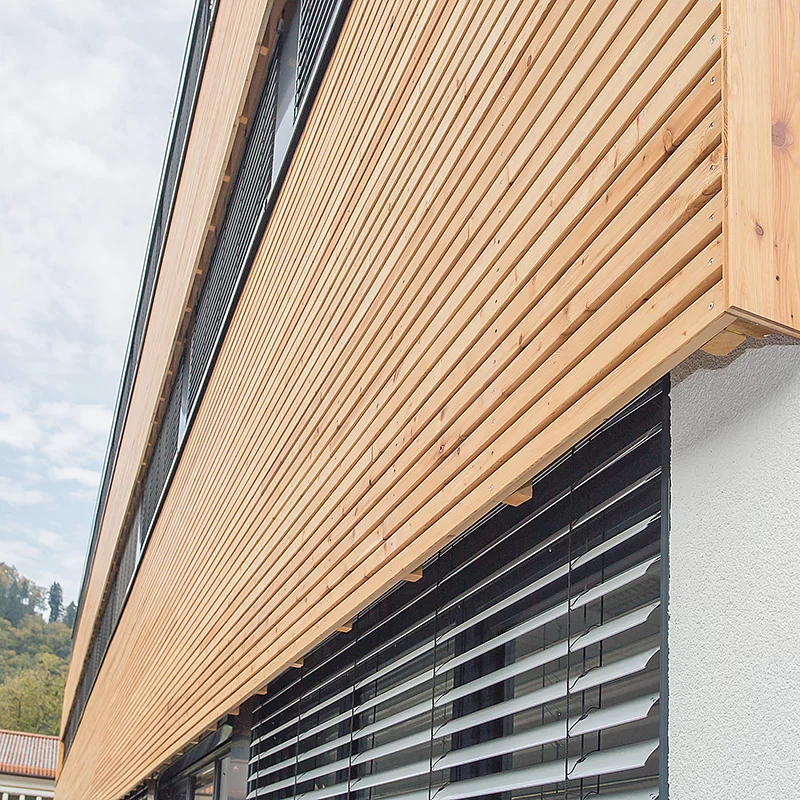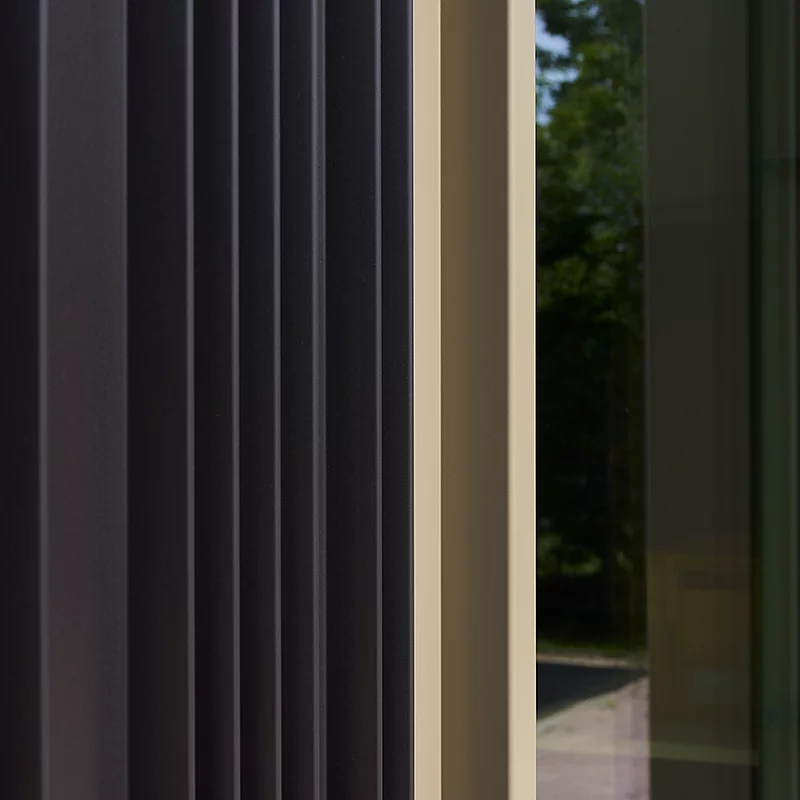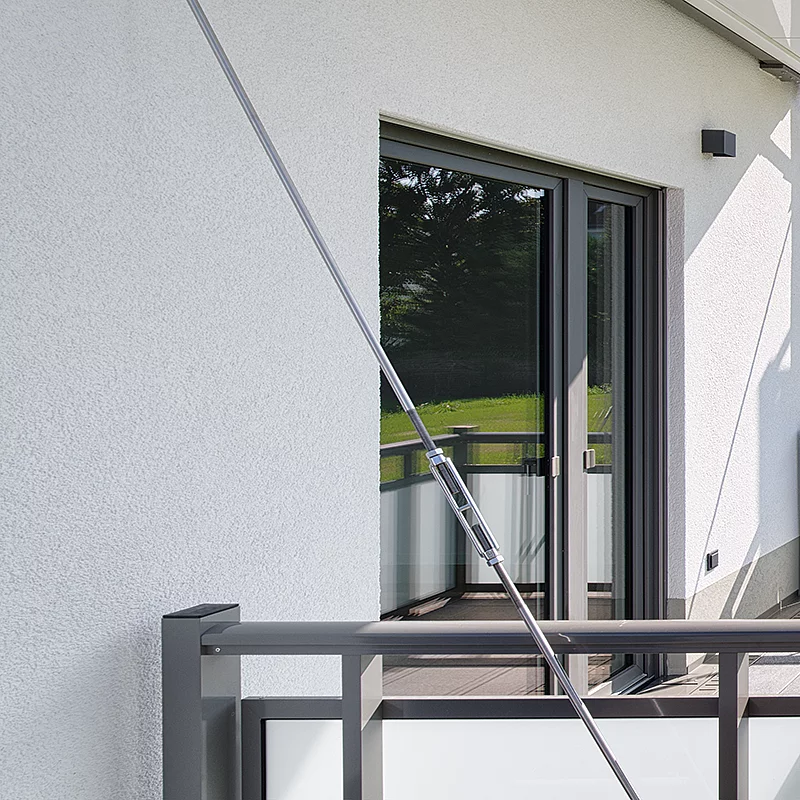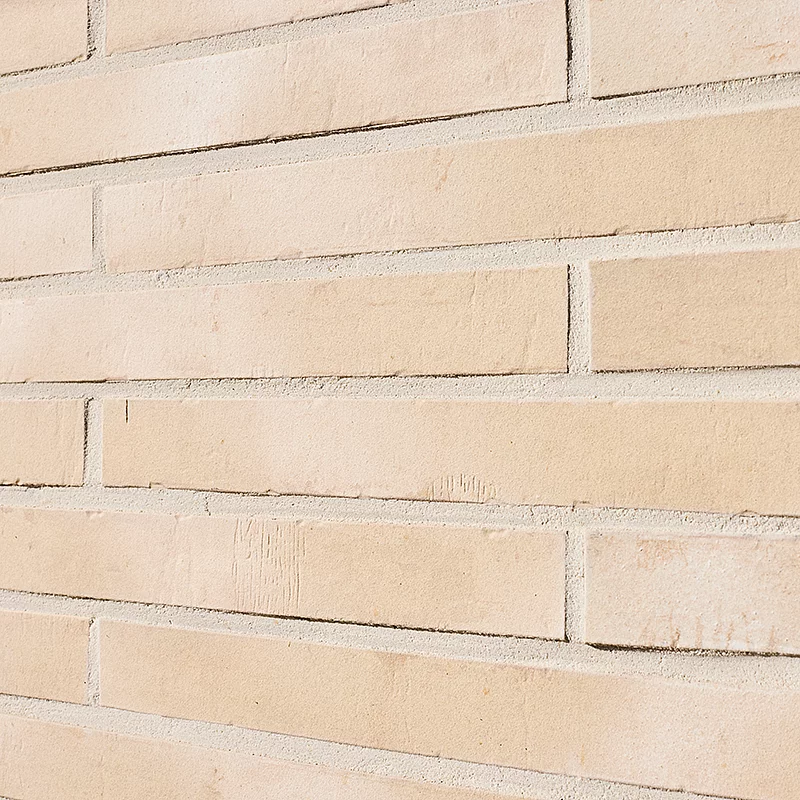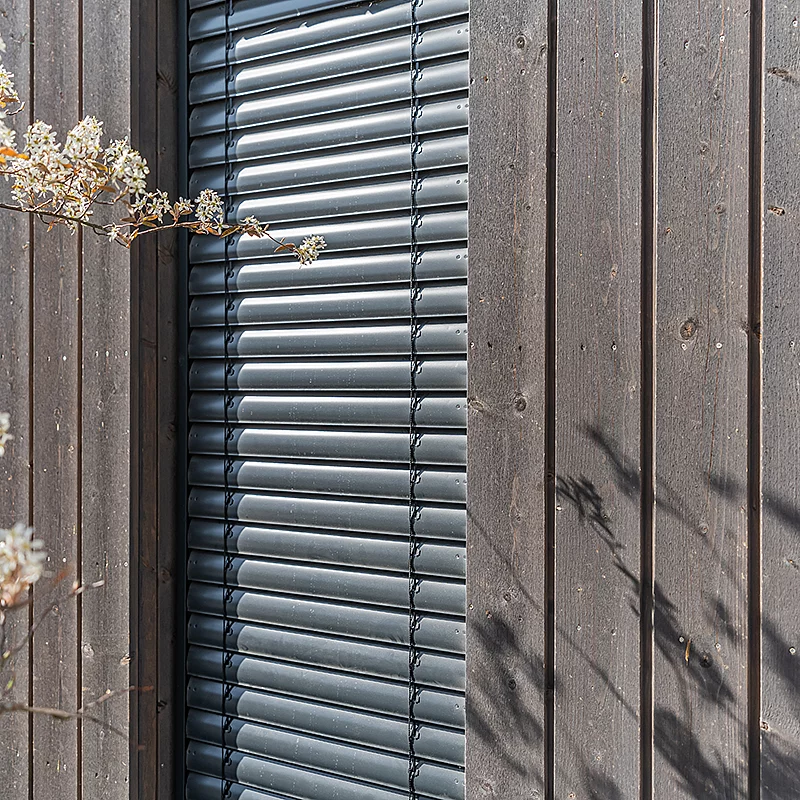Façade design
In common parlance, a façade is the external appearance of a building. In some cases, the term is also used simply to describe the main view of a building, i.e. the appearance visible from the street. According to this understanding, the façade is the building's calling card. The façade design significantly characterises the appearance, represents the identity of a building owner or the corporate design of a company.
The façade is part of the building envelope. Depending on the construction, it can even be identical to it if, for example, no additional cladding is applied to the external masonry. As part of the building envelope, it fulfils other functions in addition to its visual appearance, such as structural, regulating and protective functions. The façade is therefore important in several respects.
But regardless of the type of construction, one thing applies to every façade: it determines the appearance and character of the building and the first impression. Building owners and planners therefore attach great importance to an attractive façade design.
What functions does the façade fulfil?
Regardless of how the façade is designed - as the outer skin of the building, it always fulfils a protective function against all weather conditions, as it defies rain, storms, snow or the sun. Exactly what other functions the façade fulfils as part of the building envelope varies depending on the construction.
In conventional masonry construction, the façade is part of the outer wall. According to the definition, brickwork and façade form a single component if, for example, plaster is applied directly to the brickwork. In this case, the façade becomes part of the load-bearing structure of the building and assumes a static function with it. The façade can also correspond to the outer wall and thus the building envelope, for example if it is a masonry wall made of bricks or concrete blocks that is not plastered. If the façade materials are glued or screwed directly to the outer load-bearing wall, as is the case with a thermal insulation composite system (ETICS), for example, then the wall is load-bearing. The façade does not fulfil a structural function, but serves as thermal insulation. It ensures that the interior remains pleasantly cool in summer and cosy and warm in winter.
If the façade is mounted on a support system, this is known as a curtain wall. If the air can circulate freely behind it, it is referred to as a ventilated façade. In both cases, the façade serves to protect the wall structure behind it from the weather. The rear ventilation provides thermal insulation and a pleasant indoor climate. The curtain wall only carries its own weight, but no static load. Curtain wall façades are - alongside ETICS - the most common façade solutions in modular construction.
If the building regulations do not specify any clear requirements, the preferences of the building owners and planners decide on the material and the visual design. The positioning, shape and materiality of windows and doors are also included in the customised façade design.
What design options does modular construction offer?
Modular construction offers every conceivable freedom in the choice of façade materials. In addition to render on ETICS, curtain walls can be realised in a wide variety of materials, such as wood, HPL or metal. Traditional regional designs with clinker bricks or natural materials such as slate or clay are also possible. Mullion and transom constructions made of metal and glass can also be integrated, bringing plenty of light into entrance areas or stairwells, for example. Modular construction also offers the option of adding visual appeal and excitement to the façade with projections and recesses or cantilevered modules.
Which material the client and planner ultimately decide on depends on the individual requirements in terms of durability, maintenance and appearance - but also on the budget. We have compiled an overview of the most common designs below.
Mineral gypsum or lime-cement plasters are often used for rendered façades. These consist of mineral solids such as sand or marble gravel. Lime, cement, gypsum or other mixtures are used as binders. In addition, additives are used that influence the properties, such as drying time, air void formation and flow and adhesion properties. Mineral plasters are mixed with water before application. Synthetic resin plasters are also frequently used. The particles of the synthetic resins fuse together after the mixing water has evaporated. This creates the necessary strength. Synthetic resin plasters are delivered ready to use
Maintenance costs
As a rule, render has to be repainted after a few years because it is affected or damaged by weather and environmental influences.
Costs
Render is the most cost-effective solution for façade cladding. However, coloured render or accents in the subsequent coat of paint can also be used to create attractive design options with little effort.
Whether a house has a timber façade or not is independent of the construction method. In modular construction, a timber façade can easily be realised as a curtain wall. Mixed forms, such as a combination of render and timber, can also look very attractive. Many building owners are concerned that timber has a limited lifespan and could rot over time. However, with professional workmanship and proper care, even untreated timber façades can be very resistant and durable. However, the wood must not be permanently exposed to moisture. For this reason, timber façades are usually ventilated. This allows air to circulate behind the façade and accelerate the drying process. Untreated wood greys out over time, but this is merely a visual change and can be remedied by regular painting.
Maintenance
Façades made of high-quality wood have a long service life. With professional construction, they will last at least 30 years, but usually much longer. Untreated wood does not really need painting. The wood ages, changes visually and also deforms slightly, but this does not affect the function of the façade. Painted wooden façades retain their appearance if the paint is renewed regularly, although this requires considerable maintenance. Depending on the colour and weather conditions, this can be the case after just five years.
Costs
Timber prices vary greatly - and so do the costs for a timber façade. These are around two and a half to three times the cost of a rendered façade. Further costs are incurred if the wood needs to be painted regularly for visual reasons.
Similar to timber façades, metal or HPL façades are also designed as rear-ventilated curtain façades. The advantage of rear ventilation is that moisture that has penetrated behind the façade is transported away. This protects the wall behind from moisture and prevents mould growth. Metal façades are usually made of aluminium. This material is storm-proof, break-proof and corrosion-resistant. Aluminium façade panels are available in many colours and shapes. HPL panels, on the other hand, consist of a pressed wooden core with a stable plastic coating on the top and underside. HPL panels are extremely stable and robust.
Maintenance
Both metal and HPL worktops are particularly weather-resistant due to their surface properties and are impressively durable with low maintenance requirements. Neither heavy rain, moisture nor sunlight can damage the appearance of the façade. The non-porous surfaces give dirt no chance to settle. This makes them very easy to clean.
Costs
The investment in a ventilated façade made of metal or with HPL elements is comparatively high and is around three times that of a rendered façade. However, there are virtually no costs for cleaning and maintenance over decades.
