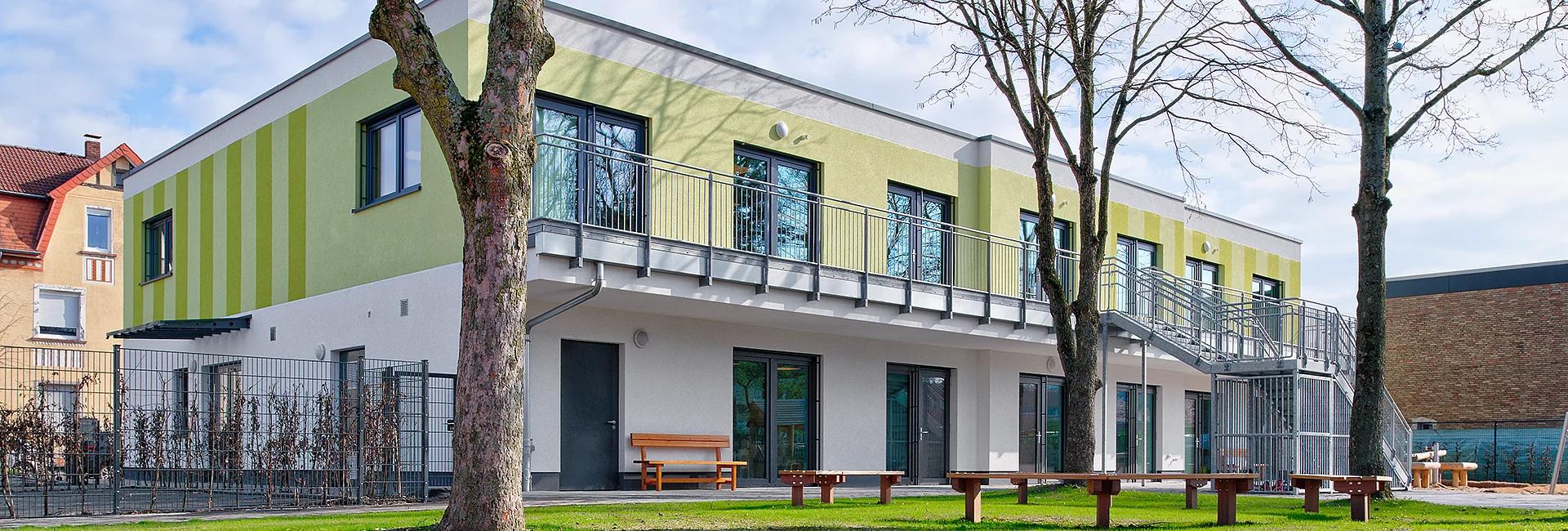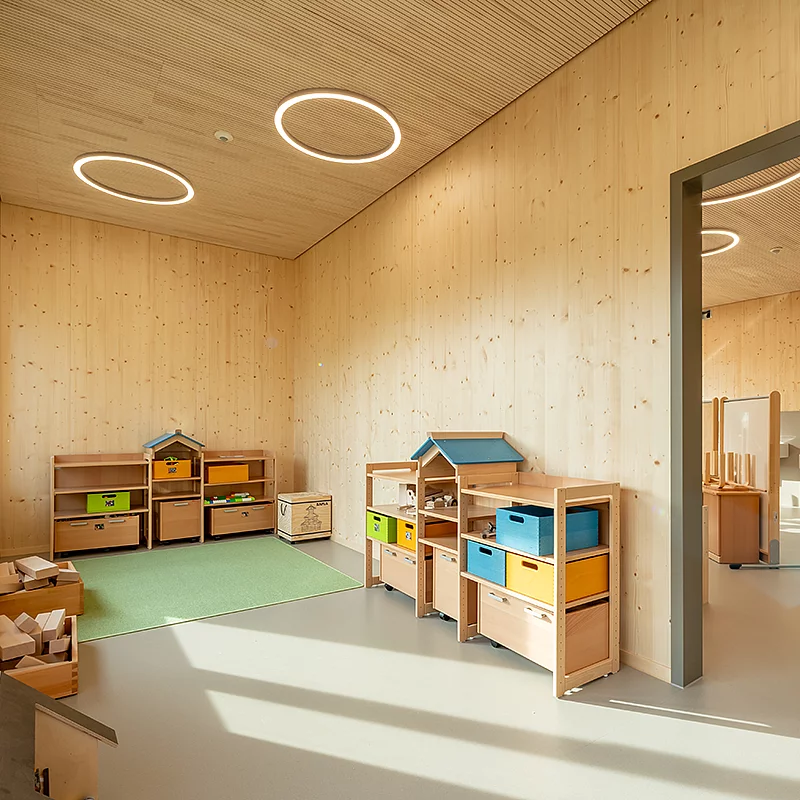Between pedagogical visions and structural realities
The construction of a daycare centre is a complex task that goes far beyond the construction of a functional building. At the centre is a central problem: how can a space be created that meets the legal requirements, the educational demands and the needs of children, parents, educators and providers - and often within a tight time and cost framework? Current political issues are playing an increasingly important role here: the shortage of skilled labour in the education sector calls for flexible room concepts that support the deployment of staff.
At the same time, pressure is growing due to the expansion of the legal entitlement to all-day care. Building owners are also facing financial and organisational challenges - from rising construction costs and lengthy funding procedures to ambitious climate protection targets. Added to this are strict legal safety requirements: Fire protection requirements, hygiene regulations, accident prevention and barrier-free access must be comprehensively fulfilled and documented. Despite all the regulations and requirements, we must not lose sight of the most important thing: the children. A daycare centre must create safe, child-friendly spaces that enable participation, independence and learning. In order to fulfil this requirement, a well thought-out interplay of architecture, pedagogy and political framework is required. After all, daycare centres are more than just buildings - they are educational centres of the future.

