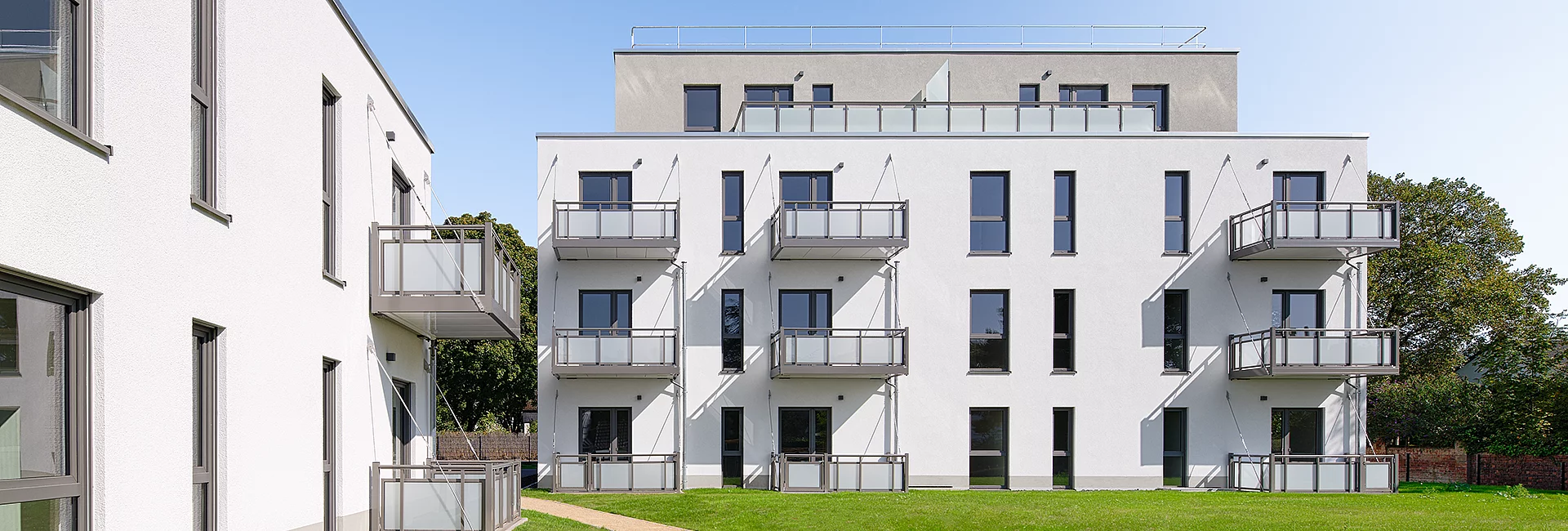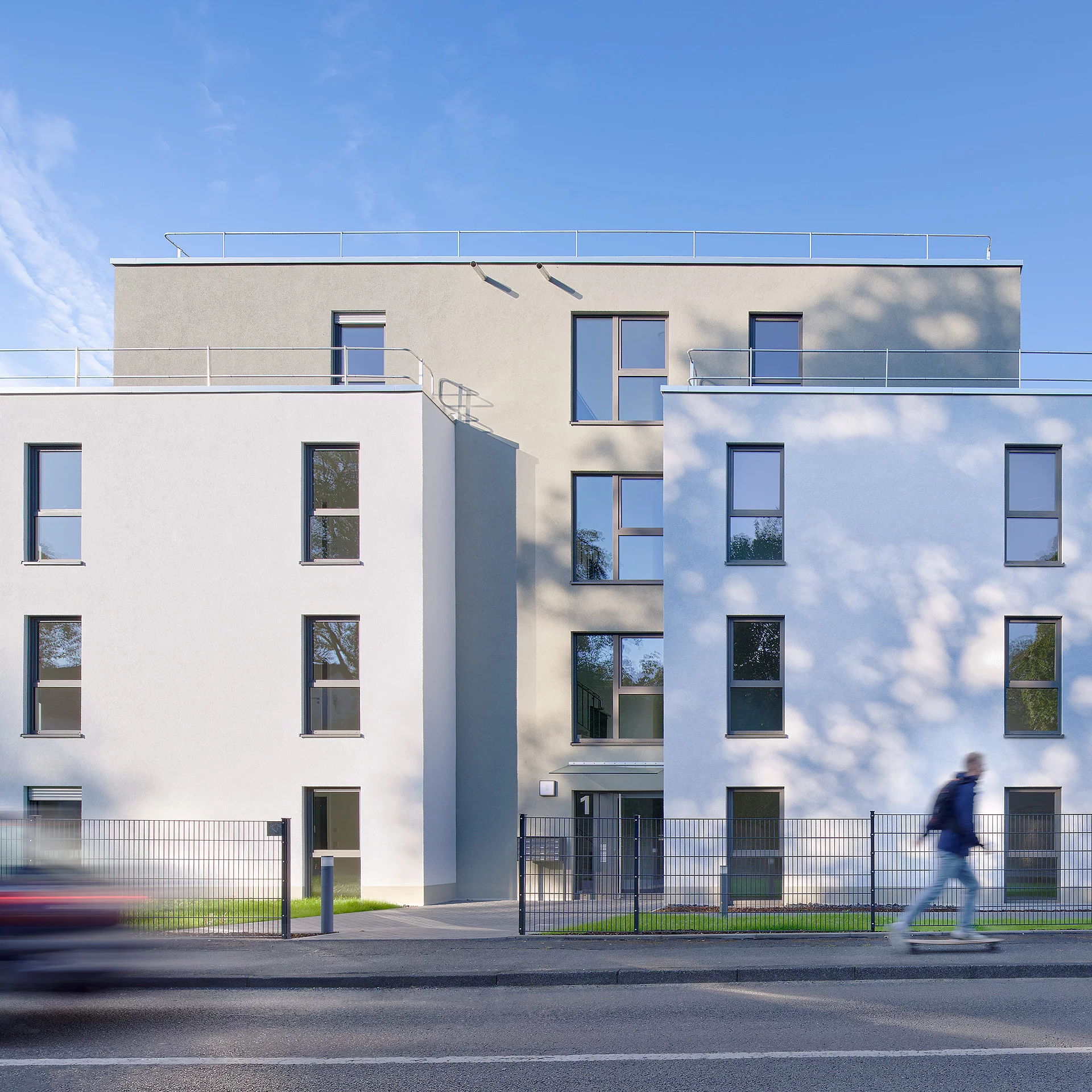Climate-neutral residential construction: Thinking about tomorrow today
The pressure to build sustainably is growing: climate targets, legal requirements such as the EU taxonomy, ESG criteria and the Building Energy Act are presenting developers, investors and local authorities with new challenges. Anyone creating living space today must not only plan efficiently, but above all in a future-proof and climate-friendly way.
With ALHO's modular construction method, you can rely on a system that is geared towards sustainability from the outset. Thanks to precise prefabrication in the factory, resource-saving processes and energy-optimised planning, buildings are created with a particularly low carbon footprint. Our residential buildings can be designed to meet efficiency house standards such as EH 40 or EH 55, right through to the realisation of virtually climate-neutral buildings.
The modular construction method also fulfils many requirements for circular construction: The constructions can be dismantled, reused and designed for maximum durability. Modern building technology, such as photovoltaics, heat pumps or battery storage, can be seamlessly integrated. The result is not only high-quality, economical residential buildings, but also genuine future solutions for sustainable neighbourhoods, eligible projects and responsible construction for future generations.

