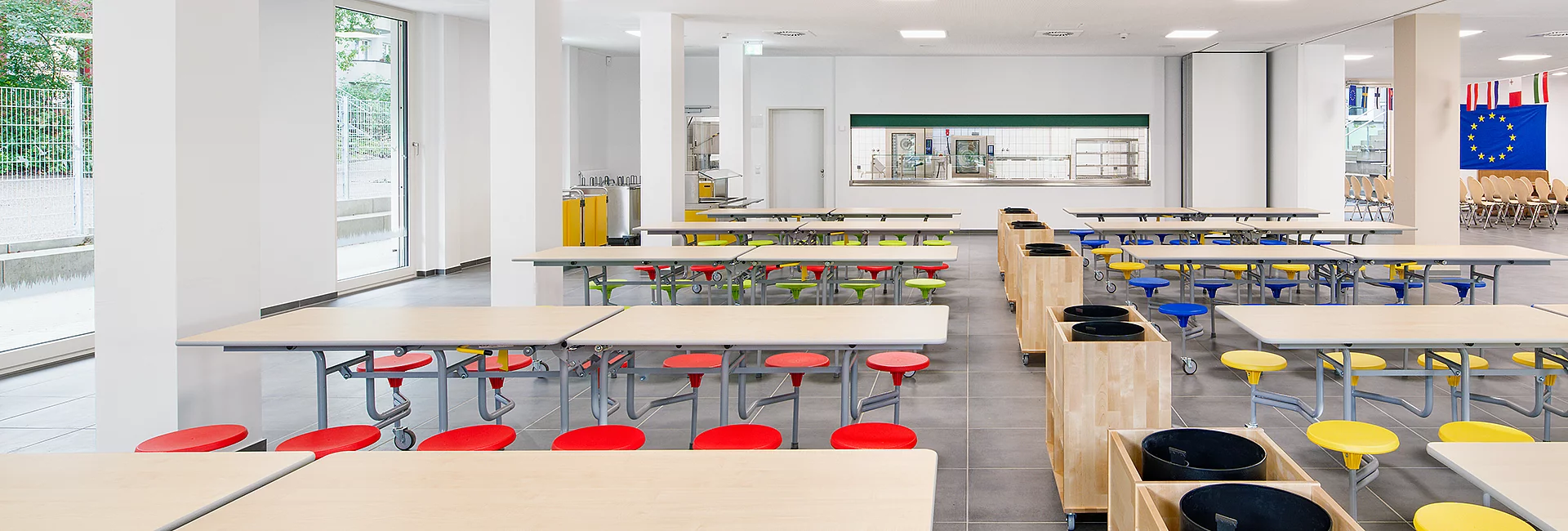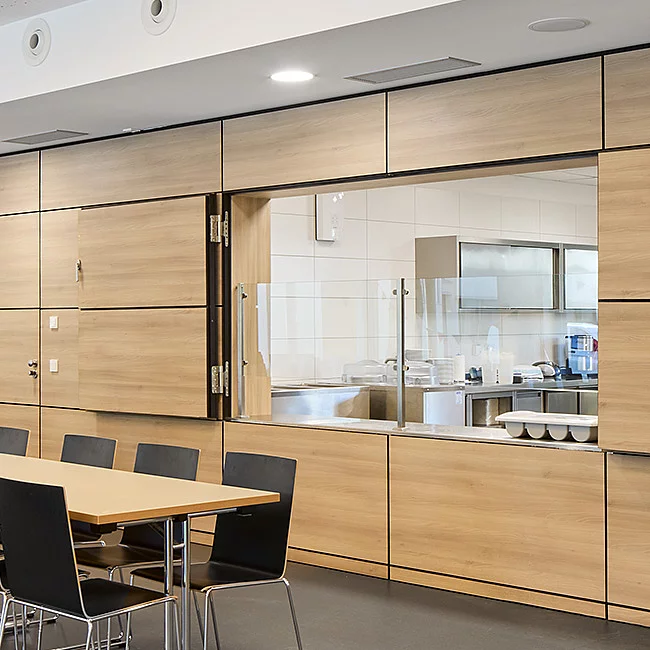How schools create sustainable spaces
All-day schools have long been more than just educational institutions. They are becoming places to live that combine care, leisure, support and healthy meals under one roof. With the legal entitlement to all-day care for primary school children coming into force on 1 August 2026, this change will finally become the focus of school infrastructure planning. It will be introduced gradually, starting with first-graders, and will apply to all grades 1 to 4 from 2029.
For local authorities and school boards, this means that they not only need more rooms, but also new solutions - quickly, economically and functionally. The provision of meals in particular is becoming massively more important. Providing several hundred meals a day in an efficient, hygienic and child-friendly manner is a major challenge for many schools.
ALHO offers a future-proof solution with a modularly planned new canteen building or canteen extension. Thanks to industrial prefabrication, high-quality, architecturally flexible spaces can be realised in the shortest possible time and tailored precisely to local requirements without significantly disrupting ongoing school operations.
Every solution can be planned individually: from compact serving kitchens with a dining area to fully equipped canteen kitchens for several school trains. Complemented by modern building services and sustainable materials, the result is a canteen that is not only functional, but also durable, energy-efficient and eligible for funding.

